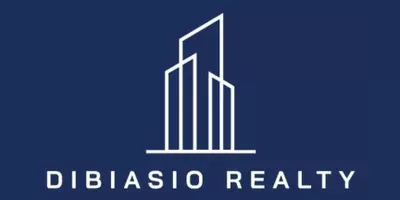For more information regarding the value of a property, please contact us for a free consultation.
410 Barre Road Phillipston, MA 01331
Want to know what your home might be worth? Contact us for a FREE valuation!

Our team is ready to help you sell your home for the highest possible price ASAP
Key Details
Sold Price $398,888
Property Type Single Family Home
Sub Type Single Family Residence
Listing Status Sold
Purchase Type For Sale
Square Footage 1,376 sqft
Price per Sqft $289
MLS Listing ID 73251416
Sold Date 08/09/24
Style Ranch
Bedrooms 3
Full Baths 2
HOA Y/N false
Year Built 1967
Annual Tax Amount $2,655
Tax Year 2024
Lot Size 0.480 Acres
Acres 0.48
Property Description
Vacation at home in this one of a kind private, country Swiss Chalet like home. The well appointed porch gives it great curb appeal and outside space to love and treasure! This newly rebuilt home offers Single level living, carefree maintainance, gorgeous focal features and function! igHh end cabinets and appliances in the newly designed kitchen will leave you breathless. Sparkling quartz countertop, beautiful flooring and Cathedral ceilings round off this area. The dining room boasts a stunning vaulted custom wood ceilng. The Main bedroom also has a vaulted ceiling for spaciousness and the bathroom has a walk in shower. This is no cookie cutter!! Quality construction with updates including new roof, siding, plumbing, electric, high end lighting and appliances, well pump, interior paint...this list goes on. Home must be seen to truely be appreciated. One mile to Queen Lake. Quick highway access. Great condo alternative without the fees or STR! A must see!!
Location
State MA
County Worcester
Zoning RC
Direction GPS
Rooms
Family Room Ceiling Fan(s), Flooring - Vinyl, Remodeled
Basement Full
Primary Bedroom Level Main, First
Dining Room Ceiling Fan(s), Vaulted Ceiling(s), Flooring - Vinyl, Open Floorplan
Kitchen Cathedral Ceiling(s), Flooring - Vinyl, Countertops - Stone/Granite/Solid, Countertops - Upgraded, Cabinets - Upgraded, Exterior Access, Open Floorplan, Lighting - Pendant, Lighting - Overhead
Interior
Interior Features Center Hall
Heating Central
Cooling None
Flooring Wood, Flooring - Vinyl
Appliance Water Heater, Tankless Water Heater, Range, Dishwasher, Refrigerator
Laundry First Floor
Exterior
Exterior Feature Porch, Rain Gutters
Community Features Walk/Jog Trails
Waterfront Description Beach Front,Lake/Pond
Roof Type Shingle
Total Parking Spaces 8
Garage No
Building
Lot Description Corner Lot, Wooded
Foundation Block
Sewer Private Sewer
Water Private
Architectural Style Ranch
Others
Senior Community false
Read Less
Bought with Aprilian Homes Team • Aprilian Inc.



