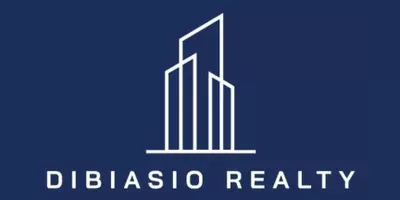For more information regarding the value of a property, please contact us for a free consultation.
93 Johnson Street North Andover, MA 01845
Want to know what your home might be worth? Contact us for a FREE valuation!

Our team is ready to help you sell your home for the highest possible price ASAP
Key Details
Sold Price $1,511,000
Property Type Single Family Home
Sub Type Single Family Residence
Listing Status Sold
Purchase Type For Sale
Square Footage 3,772 sqft
Price per Sqft $400
Subdivision Old Center
MLS Listing ID 73236291
Sold Date 07/02/24
Style Colonial
Bedrooms 4
Full Baths 3
HOA Y/N false
Year Built 1965
Annual Tax Amount $10,045
Tax Year 2024
Lot Size 0.930 Acres
Acres 0.93
Property Description
Elegant 4 Bedroom, 3 Bath Colonial located in the heart of North Andover's historic Old Center. Updated Kitchen has center island, granite counters, stainless appliances and wetbar/service area that opens to the DR making it perfect for entertaining. Fireplaced LR connects to a Game Room with pocket doors to adjoining first floor Office with cherry built-ins and gas fireplace, perfect for a busy professional. Sunny Family Room off the Kitchen has built-ins and leads to a lovely screened porch with wall mounted TV that overlooks the inground heated pool providing a tranquil retreat to unwind from your busy day! Primary bedroom with en-suite Bath and walk-in closet is a recent addition that overlooks the backyard with adjacent craft room or second WFH space. Three additional bedrooms and full bath complete the second floor. Mudroom with heated floors provides the perfect landing spot for coming and going with plenty of storage. Charm and location are unmatched with this special property!
Location
State MA
County Essex
Zoning R3
Direction CONSTRUCTION ON JOHNSON - leave extra time: Old Center to Johnson St.- 4 houses from playground.
Rooms
Family Room Cathedral Ceiling(s), Ceiling Fan(s), Flooring - Hardwood, Deck - Exterior, Recessed Lighting, Slider
Basement Full, Partially Finished, Interior Entry, Bulkhead
Primary Bedroom Level Second
Dining Room Flooring - Hardwood, Wainscoting, Lighting - Overhead, Crown Molding
Kitchen Coffered Ceiling(s), Flooring - Hardwood, Countertops - Stone/Granite/Solid, Kitchen Island, Wet Bar, Cabinets - Upgraded, Recessed Lighting, Remodeled, Stainless Steel Appliances, Wine Chiller, Lighting - Pendant
Interior
Interior Features Closet/Cabinets - Custom Built, Recessed Lighting, Crown Molding, Closet, Lighting - Overhead, Home Office, Game Room, Exercise Room, Wet Bar
Heating Forced Air, Radiant, Natural Gas, Electric, Fireplace(s)
Cooling Central Air
Flooring Tile, Carpet, Hardwood, Flooring - Hardwood, Laminate, Flooring - Wall to Wall Carpet
Fireplaces Number 2
Fireplaces Type Living Room
Appliance Electric Water Heater, Water Heater, Oven, Dishwasher, Disposal, Microwave, Range, Refrigerator, Washer, Dryer, Wine Refrigerator, Range Hood, Plumbed For Ice Maker
Laundry Flooring - Laminate, Electric Dryer Hookup, Washer Hookup, In Basement
Exterior
Exterior Feature Porch, Porch - Screened, Deck - Wood, Patio, Pool - Inground Heated, Rain Gutters, Storage, Professional Landscaping, Sprinkler System, Decorative Lighting, Screens, Fenced Yard, Stone Wall
Garage Spaces 2.0
Fence Fenced
Pool Pool - Inground Heated
Community Features Shopping, Pool, Park, Walk/Jog Trails, Medical Facility, Conservation Area, Highway Access, House of Worship, Private School, Public School, University, Sidewalks
Utilities Available for Electric Range, for Electric Oven, for Electric Dryer, Washer Hookup, Icemaker Connection
Roof Type Shingle
Total Parking Spaces 6
Garage Yes
Private Pool true
Building
Lot Description Level
Foundation Concrete Perimeter
Sewer Public Sewer
Water Public
Schools
Elementary Schools Franklin
Middle Schools Nams
High Schools Nahs
Others
Senior Community false
Acceptable Financing Contract
Listing Terms Contract
Read Less
Bought with Barbara Grasso • William Raveis R.E. & Home Services
GET MORE INFORMATION




