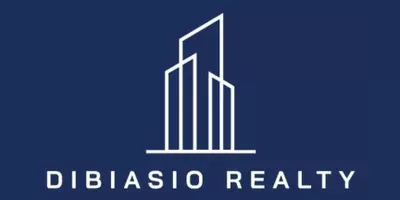For more information regarding the value of a property, please contact us for a free consultation.
25 Blake Corner Rd Phillipston, MA 01331
Want to know what your home might be worth? Contact us for a FREE valuation!

Our team is ready to help you sell your home for the highest possible price ASAP
Key Details
Sold Price $380,000
Property Type Single Family Home
Sub Type Single Family Residence
Listing Status Sold
Purchase Type For Sale
Square Footage 1,630 sqft
Price per Sqft $233
MLS Listing ID 73056389
Sold Date 02/22/23
Style Raised Ranch
Bedrooms 3
Full Baths 2
Year Built 1983
Annual Tax Amount $3,740
Tax Year 2022
Property Description
Buyers cold feet could be your gain! Located on a quaint back road yet so close to shopping and easy access to rt 2, sits this beautifully renovated raised ranch. Upon entering, you will be greeted by gleaming hardwood floors throughout the open concept floor plan. One will enjoy the large kitchen equipped with all stainless steal appliances too include, double wall ovens, and a cook top stove located in the island. Granite counters, tiled back splash and upgraded lighting gives the kitchen a classy feel. Enjoy entertaining in the expansive living room while watching the golden glow of the fireplace. Three bedrooms and 2 full baths finish the first floor, with the main bedroom enjoying one of these baths to itself. In warmer weather expand your living space onto the back deck and enjoy the sounds of nature abound. Electric heat is your main source however, you will find the pellet stove strategically placed in the basement should keep the floors toasty warm throughout this winter.
Location
State MA
County Worcester
Zoning B
Direction Follow 202 South, Take left on Blake Corner Rd, Property is last house on left before intersection.
Rooms
Basement Full, Interior Entry, Unfinished
Primary Bedroom Level First
Dining Room Flooring - Hardwood, Window(s) - Picture, Remodeled, Lighting - Overhead
Kitchen Flooring - Hardwood, Countertops - Stone/Granite/Solid, Kitchen Island, Exterior Access, Open Floorplan, Remodeled, Stainless Steel Appliances, Lighting - Overhead
Interior
Interior Features Mud Room
Heating Electric Baseboard, Pellet Stove
Cooling Window Unit(s)
Flooring Tile, Hardwood, Flooring - Wall to Wall Carpet
Fireplaces Number 1
Fireplaces Type Living Room
Appliance Oven, Dishwasher, Trash Compactor, Countertop Range, Refrigerator, Electric Water Heater, Utility Connections for Electric Range, Utility Connections for Electric Oven, Utility Connections for Electric Dryer
Laundry Electric Dryer Hookup, Washer Hookup, In Basement
Exterior
Garage Spaces 2.0
Community Features Shopping, Conservation Area, House of Worship
Utilities Available for Electric Range, for Electric Oven, for Electric Dryer, Washer Hookup, Generator Connection
Waterfront Description Beach Front, Lake/Pond, Unknown To Beach, Beach Ownership(Public)
Roof Type Shingle
Total Parking Spaces 4
Garage Yes
Building
Lot Description Corner Lot, Wooded, Cleared, Gentle Sloping, Level
Foundation Concrete Perimeter, Block
Sewer Private Sewer
Water Private
Architectural Style Raised Ranch
Others
Acceptable Financing Contract
Listing Terms Contract
Read Less
Bought with The Lisa Sevajian Group • Compass



