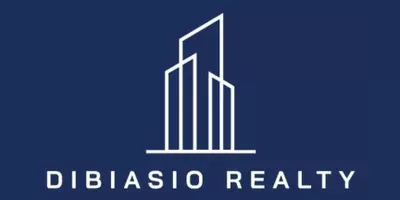For more information regarding the value of a property, please contact us for a free consultation.
150 Templeton Rd Phillipston, MA 01331
Want to know what your home might be worth? Contact us for a FREE valuation!

Our team is ready to help you sell your home for the highest possible price ASAP
Key Details
Sold Price $320,000
Property Type Single Family Home
Sub Type Single Family Residence
Listing Status Sold
Purchase Type For Sale
Square Footage 1,508 sqft
Price per Sqft $212
MLS Listing ID 73057889
Sold Date 12/16/22
Style Ranch
Bedrooms 3
Full Baths 1
Year Built 1970
Annual Tax Amount $3,432
Tax Year 2022
Lot Size 20.000 Acres
Acres 20.0
Property Description
**MULTIPLE OFFERS! DEADLINE 2 PM 11/14 Please. 20 ACRES, COUNTRY LOCATION, about a half mile from Phillipston Common with it's Village Green, but easy to Routes 2 and 2A, schools, and Athol or Gardner shopping. Open land has plenty garden spaces and sheds for storage or livestock; chickens have their own coop. Fresh eggs! Woods for firewood or walking trails, and a small wet area too. The Rustic Ranch huge living room with post and beamed ceiling, and wide board floor gives a vintage, comfy feel. Three bedrooms, one bath, large formal dining room and well-designed island kitchen complete the layout. The basement has high ceilings, concrete floor, and inside and outdoor entries.Plenty of storage room, and a wood stove. There's an outside door, and a car fits, if you want to tinker. The yard has storage sheds, separate bricked patio, and a small horse shed just waiting to be improved and used again!
Location
State MA
County Worcester
Zoning RA
Direction From Phillipston Common, go East on Templeton road about half a mile on the right....see sign.
Rooms
Basement Full, Walk-Out Access, Interior Entry, Garage Access, Concrete
Primary Bedroom Level First
Dining Room Flooring - Wood, Open Floorplan
Kitchen Flooring - Vinyl, Kitchen Island
Interior
Interior Features Office
Heating Forced Air, Oil
Cooling None
Flooring Wood, Vinyl
Appliance Range, Refrigerator, Electric Water Heater, Utility Connections for Electric Range
Laundry In Basement
Exterior
Exterior Feature Storage, Garden, Horses Permitted, Stone Wall
Garage Spaces 1.0
Community Features Walk/Jog Trails, Stable(s), Medical Facility, Highway Access, Public School
Utilities Available for Electric Range
Waterfront Description Beach Front, Lake/Pond, 1 to 2 Mile To Beach, Beach Ownership(Public)
Roof Type Shingle
Total Parking Spaces 4
Garage Yes
Building
Lot Description Wooded, Cleared, Farm, Gentle Sloping, Level
Foundation Concrete Perimeter
Sewer Private Sewer
Water Private
Architectural Style Ranch
Schools
Elementary Schools Templeton Cente
Middle Schools Narragansett Mi
High Schools Narragansett Re
Others
Senior Community false
Read Less
Bought with Kristen Dodge • LAER Realty Partners



