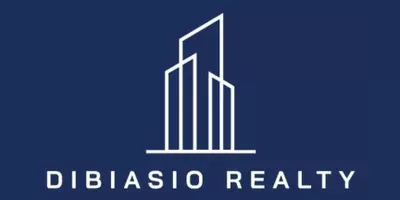For more information regarding the value of a property, please contact us for a free consultation.
10 Secret Lake Rd Phillipston, MA 01331
Want to know what your home might be worth? Contact us for a FREE valuation!

Our team is ready to help you sell your home for the highest possible price ASAP
Key Details
Sold Price $610,000
Property Type Single Family Home
Sub Type Single Family Residence
Listing Status Sold
Purchase Type For Sale
Square Footage 2,008 sqft
Price per Sqft $303
MLS Listing ID 73019342
Sold Date 10/21/22
Style Colonial
Bedrooms 4
Full Baths 2
Half Baths 1
HOA Y/N false
Year Built 1981
Annual Tax Amount $5,866
Tax Year 2022
Lot Size 2.750 Acres
Acres 2.75
Property Description
Spectacular Colonial!! This peaceful, quiet retreat is set on 2.75 acres of privacy, while offering quick access to Rt.2. Loaded with amenities, this home features custom cabinetry thoughout. The open concept kitchen/dining room has granite countertops, custom tile backsplash, imported pendant lighting, cork flooring, central vacuum kickplates for easy cleaning, with seating around the island. Finishing this area is a wetbar, wine rack, and wine refrigerator. The oversized livingroom with pellet stove and custom shelving lead to a gorgeous heated sunroom, which exits to a patio area complete with a custom outdoor kitchen. Upstairs, you'll find the main bedroom with ensuite, 3 spacious bedrooms, and an additional full bath. There are two finished rooms in the lower level. This home has four attached heated garage bays, one is oversized for taller vehicles and can also accommodate a car lift. Adjacent to the bays is a workshop with storage annex. Walking access to the association beach.
Location
State MA
County Worcester
Zoning R
Direction Rt 2 to Ward Hill Rd, to Secret Lake Rd.
Rooms
Family Room Closet, Closet/Cabinets - Custom Built, Flooring - Wall to Wall Carpet, Cable Hookup, Lighting - Overhead
Basement Full, Partially Finished, Interior Entry, Garage Access, Concrete
Primary Bedroom Level Second
Dining Room Bathroom - Half, Closet/Cabinets - Custom Built, Flooring - Hardwood, Wet Bar, Exterior Access, Open Floorplan, Recessed Lighting, Wine Chiller, Crown Molding
Kitchen Closet/Cabinets - Custom Built, Countertops - Stone/Granite/Solid, Kitchen Island, Cable Hookup, Deck - Exterior, Exterior Access, Open Floorplan, Recessed Lighting, Stainless Steel Appliances, Lighting - Pendant, Crown Molding
Interior
Interior Features Ceiling Fan(s), Closet, Cable Hookup, High Speed Internet Hookup, Lighting - Overhead, Sun Room, Home Office, Central Vacuum, Wet Bar, Internet Available - Broadband
Heating Central, Baseboard, Oil, Pellet Stove
Cooling Wall Unit(s)
Flooring Wood, Tile, Carpet, Parquet, Flooring - Stone/Ceramic Tile, Flooring - Wall to Wall Carpet
Appliance Range, Oven, Microwave, Water Treatment, ENERGY STAR Qualified Refrigerator, Wine Refrigerator, ENERGY STAR Qualified Dishwasher, Vacuum System, Range Hood, Water Softener, Oil Water Heater, Plumbed For Ice Maker, Utility Connections for Electric Range, Utility Connections for Electric Oven, Utility Connections for Electric Dryer, Utility Connections Outdoor Gas Grill Hookup
Laundry Closet/Cabinets - Custom Built, Flooring - Hardwood, Main Level, Electric Dryer Hookup, Exterior Access, Washer Hookup, Lighting - Overhead, First Floor
Exterior
Exterior Feature Storage, Garden, Stone Wall
Garage Spaces 4.0
Pool Above Ground
Community Features Shopping, Pool, Park, Walk/Jog Trails, Medical Facility, Conservation Area, Highway Access, House of Worship, Public School
Utilities Available for Electric Range, for Electric Oven, for Electric Dryer, Washer Hookup, Icemaker Connection, Outdoor Gas Grill Hookup
Waterfront Description Beach Front, Beach Access, Lake/Pond, Walk to, 0 to 1/10 Mile To Beach, Beach Ownership(Association)
Roof Type Shingle
Total Parking Spaces 12
Garage Yes
Private Pool true
Building
Lot Description Corner Lot, Wooded, Cleared, Gentle Sloping
Foundation Concrete Perimeter
Sewer Private Sewer
Water Private
Architectural Style Colonial
Schools
Elementary Schools Phillipston
Middle Schools Narragansett
High Schools Narragansett
Others
Senior Community false
Acceptable Financing Contract
Listing Terms Contract
Read Less
Bought with Christine Rich • Citylight Homes LLC



