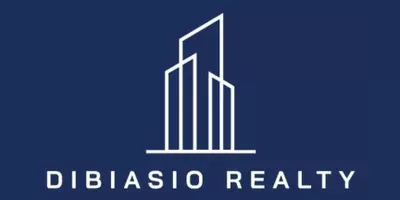For more information regarding the value of a property, please contact us for a free consultation.
160 Baldwin Hill Rd Phillipston, MA 01331
Want to know what your home might be worth? Contact us for a FREE valuation!

Our team is ready to help you sell your home for the highest possible price ASAP
Key Details
Sold Price $420,000
Property Type Single Family Home
Sub Type Single Family Residence
Listing Status Sold
Purchase Type For Sale
Square Footage 1,709 sqft
Price per Sqft $245
MLS Listing ID 73021033
Sold Date 09/14/22
Style Contemporary
Bedrooms 3
Full Baths 1
Half Baths 1
HOA Y/N false
Year Built 1988
Annual Tax Amount $4,009
Tax Year 2022
Lot Size 2.420 Acres
Acres 2.42
Property Description
*HIGHEST & BEST OFFERS DUE TUES 8/9 AT NOON!* Beautiful inside & out, this home will blow you away! This meticulously-maintained 3 bed 1.5 bath property in Phillipston is perfect for someone looking for a home with privacy, convenience and comfort! The main level is an entertainer's dream; Stunning open-concept living room that features a cozy fireplace, ceiling fan, skylight and a cathedral ceiling open to upstairs! The kitchen comes with a pantry, breakfast nook, upgraded cabinets and flows seamlessly to the dining room. A half bathroom and an expansive bedroom with a closet and TONS of storage space complete the main level. Upstairs you'll find the primary suite that comes with a ceiling fan and plenty of closet space, a large bedroom with a closet and a 2nd bathroom. Laundry room can be found in the basement plus lots of additional space. Situated on a dead-end road across a conservation area, just minutes from route 2 and close to several amenities including hiking trails.
Location
State MA
County Worcester
Zoning B
Direction .
Rooms
Basement Full, Walk-Out Access, Bulkhead, Sump Pump, Concrete, Unfinished
Primary Bedroom Level Second
Dining Room Flooring - Laminate, Exterior Access, Open Floorplan
Kitchen Flooring - Laminate, Dining Area, Pantry, Breakfast Bar / Nook, Cabinets - Upgraded, Open Floorplan, Recessed Lighting, Stainless Steel Appliances
Interior
Heating Baseboard, Oil
Cooling None
Flooring Carpet, Laminate
Fireplaces Number 1
Fireplaces Type Living Room
Appliance Range, Dishwasher, Refrigerator, Washer, Dryer, Oil Water Heater, Utility Connections for Gas Range
Laundry Electric Dryer Hookup, Washer Hookup, In Basement
Exterior
Exterior Feature Garden
Community Features Public Transportation, Shopping, Walk/Jog Trails, Conservation Area, Highway Access
Utilities Available for Gas Range
Roof Type Shingle
Total Parking Spaces 4
Garage No
Building
Lot Description Other
Foundation Concrete Perimeter
Sewer Private Sewer
Water Private
Architectural Style Contemporary
Read Less
Bought with Edwin Figueroa Torres • Lamacchia Realty, Inc.



