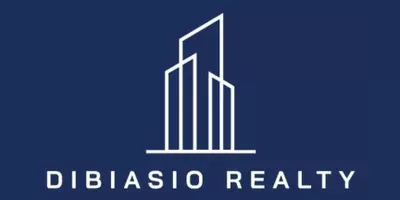For more information regarding the value of a property, please contact us for a free consultation.
175 Baldwinville Rd Phillipston, MA 01331
Want to know what your home might be worth? Contact us for a FREE valuation!

Our team is ready to help you sell your home for the highest possible price ASAP
Key Details
Sold Price $375,000
Property Type Single Family Home
Sub Type Single Family Residence
Listing Status Sold
Purchase Type For Sale
Square Footage 1,430 sqft
Price per Sqft $262
MLS Listing ID 72895504
Sold Date 10/27/21
Style Ranch
Bedrooms 2
Full Baths 2
HOA Y/N false
Year Built 1988
Annual Tax Amount $4,216
Tax Year 2021
Lot Size 6.640 Acres
Acres 6.64
Property Description
Welcome Home to this beautifully maintained 2 bedroom, 2 bath Ranch perfectly situated on 6+ private acres. Upon entering the foyer, you will love the sun-filled living room featuring HW bamboo floors, picture window, gas fireplace & sliders to the back deck. The open floor plan then leads to the dining room, great for entertaining! Kitchen offers ample cabinets & dining area w/bay window overlooking the tranquil backyard, a nice place to start your day. Off the kitchen is a full bath w/convenient 1st fl laundry. Both spacious bedrooms provide great closets space, HW's, plenty of natural light & access to additional full bath w/linen closet. Partially finished lower-level features a nook w/sink & shelving, 3 lg closets, wood stove & separate work area, bring your ideas! 1 car gar & circular driveway that extends to the side of home, perfect for gatherings! Great location 2 miles from rt 2! 1st Showing at Open House SAT 11-1:30 then Go & Show all weekend.
Location
State MA
County Worcester
Zoning B
Direction Route 202 to Route 2A to Baldwinville Rd
Rooms
Family Room Closet, Flooring - Laminate, Cable Hookup
Basement Full, Partially Finished, Interior Entry, Bulkhead, Concrete
Primary Bedroom Level First
Dining Room Flooring - Hardwood, Open Floorplan
Kitchen Bathroom - Full, Flooring - Stone/Ceramic Tile, Window(s) - Bay/Bow/Box, Dining Area, Countertops - Stone/Granite/Solid, Gas Stove
Interior
Interior Features Closet, Entrance Foyer
Heating Baseboard, Propane, Wood
Cooling None
Flooring Tile, Laminate, Bamboo, Flooring - Hardwood, Flooring - Stone/Ceramic Tile
Fireplaces Number 1
Fireplaces Type Living Room
Appliance Washer, Dryer, Propane Water Heater, Tank Water Heaterless, Utility Connections for Gas Range, Utility Connections for Electric Dryer
Exterior
Exterior Feature Rain Gutters
Garage Spaces 1.0
Community Features Park, Walk/Jog Trails, Bike Path, Highway Access, Public School
Utilities Available for Gas Range, for Electric Dryer
Waterfront Description Stream
Roof Type Shingle
Total Parking Spaces 10
Garage Yes
Building
Lot Description Wooded, Cleared, Level
Foundation Concrete Perimeter
Sewer Private Sewer
Water Private
Architectural Style Ranch
Others
Senior Community false
Read Less
Bought with Lisa Durant • Lamacchia Realty, Inc.



