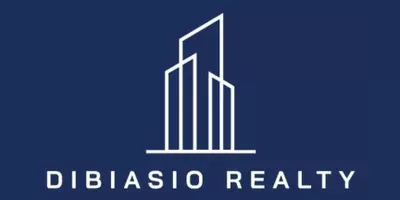For more information regarding the value of a property, please contact us for a free consultation.
985 Willis Road Phillipston, MA 01331
Want to know what your home might be worth? Contact us for a FREE valuation!

Our team is ready to help you sell your home for the highest possible price ASAP
Key Details
Sold Price $312,000
Property Type Single Family Home
Sub Type Single Family Residence
Listing Status Sold
Purchase Type For Sale
Square Footage 980 sqft
Price per Sqft $318
MLS Listing ID 72860476
Sold Date 09/03/21
Style Log
Bedrooms 2
Full Baths 2
HOA Y/N false
Year Built 1995
Annual Tax Amount $2,500
Tax Year 2020
Lot Size 3.680 Acres
Acres 3.68
Property Description
This Cozy Log Cabin has been lovingly maintained by one owner. NEW Metal Roof! NEW Furnace! A Horse Corral, Stable, Storage Shed, Pole Barn for 2 cars or equipment, Stone walls, Fire pit, Flower & Vegetable Gardens sitting on 3.68 Acres with views of Hundred Acre Brook. Fireplace in living room has Pellet insert, Vaulted Ceiling & access to Deck. Eat in kitchen has a small island. Upstairs Loft Bedroom with large closet and Balcony overlooking your living room. Basement has 2nd full bath, laundry, 2 oil tanks, work bench & 2nd bedroom, which needs finish work, with exterior access to the beautiful and scenic back yard. 7500 Watt Generator and hookup conveys. Private location but minutes to Rte 2, restaurants & shopping. Public record has property listed as 1 bdrm. Septic system is for 2 bdrms. Pre-approval required. Please use directions given here, NOT your GPS: Exit 77 (was #18) off Route #2, take your 2nd right on S Royalston Rd, turns into Willis, last house.
Location
State MA
County Worcester
Zoning res
Direction Rte2W, exit 18,left off exit,2nd right onto S Royalston rd,turns into Willis Rd,last house on right
Rooms
Basement Full, Partially Finished, Walk-Out Access, Concrete
Primary Bedroom Level Second
Interior
Interior Features Internet Available - Satellite
Heating Oil, Pellet Stove
Cooling Window Unit(s)
Flooring Wood, Stone / Slate
Fireplaces Number 1
Appliance Range, Dishwasher, Microwave, Refrigerator, Washer, Dryer, Other, Utility Connections for Electric Range, Utility Connections for Electric Dryer
Laundry In Basement, Washer Hookup
Exterior
Exterior Feature Storage, Decorative Lighting, Garden, Horses Permitted, Stone Wall
Fence Fenced/Enclosed
Community Features Shopping, Other
Utilities Available for Electric Range, for Electric Dryer, Washer Hookup, Generator Connection
View Y/N Yes
View Scenic View(s)
Roof Type Metal
Total Parking Spaces 5
Garage Yes
Building
Lot Description Wooded, Cleared, Farm
Foundation Concrete Perimeter
Sewer Private Sewer
Water Private
Architectural Style Log
Others
Senior Community false
Read Less
Bought with Becky LaBelle • Sparks Real Estate



