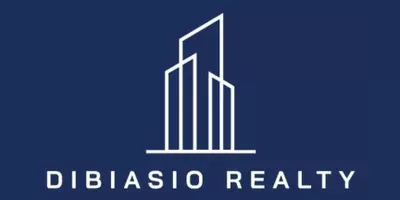For more information regarding the value of a property, please contact us for a free consultation.
530 Royalston Road Phillipston, MA 01331
Want to know what your home might be worth? Contact us for a FREE valuation!

Our team is ready to help you sell your home for the highest possible price ASAP
Key Details
Sold Price $379,900
Property Type Single Family Home
Sub Type Single Family Residence
Listing Status Sold
Purchase Type For Sale
Square Footage 2,688 sqft
Price per Sqft $141
MLS Listing ID 72780647
Sold Date 04/16/21
Style Colonial
Bedrooms 4
Full Baths 2
Half Baths 1
Year Built 2005
Annual Tax Amount $5,337
Tax Year 2020
Lot Size 1.840 Acres
Acres 1.84
Property Description
Sunday 2/21 Open House canceled! . Beautiful & spacious, custom designed colonial sitting on 1.84 country acres in the prime location of sought after Phillipston. This home offers the tranquility of the country while being conveniently located to routes 2, 2A & N. Quabbin Commons Shopping Plaza. Enjoy the peaceful sounds of the outdoors on your farmers porch & large back deck. Entertaining or accommodating a big family is a breeze here as the kitchen feat. generous cabinets & counter space, center island & double wall oven. The large family rm boasts of a gorgeous wood burning fireplace for staying cozy during those New England winters. Laundry is conveniently located on 1st flr. 2nd flr features a wonderful master suite showcasing high ceilings, walkin closet, & bath w/jetted tub & corner shower. 3 more bdrms & grand hallway w/stunning decorative window & full bath finish off the 2nd flr. The basement has partially finished rms w/potential for more finished space & ext. access.
Location
State MA
County Worcester
Zoning RA
Direction 2A to Royalston Rd. GPS
Rooms
Basement Full, Partially Finished, Walk-Out Access, Interior Entry, Concrete
Primary Bedroom Level Second
Kitchen Flooring - Stone/Ceramic Tile, Pantry, Kitchen Island, Exterior Access
Interior
Heating Radiant, Oil
Cooling None
Flooring Tile, Vinyl, Laminate
Fireplaces Number 1
Appliance Oven, Dishwasher, Countertop Range, Utility Connections for Electric Range, Utility Connections for Electric Oven, Utility Connections for Electric Dryer
Laundry First Floor, Washer Hookup
Exterior
Community Features Shopping, Walk/Jog Trails, Highway Access
Utilities Available for Electric Range, for Electric Oven, for Electric Dryer, Washer Hookup
Roof Type Shingle
Total Parking Spaces 4
Garage No
Building
Lot Description Wooded
Foundation Concrete Perimeter
Sewer Private Sewer
Water Private
Architectural Style Colonial
Schools
Elementary Schools Tes
Middle Schools Nms
High Schools Nrhs
Others
Senior Community false
Acceptable Financing Contract
Listing Terms Contract
Read Less
Bought with Rebecca Huang • Castles Unlimited®



