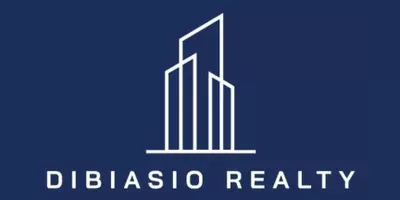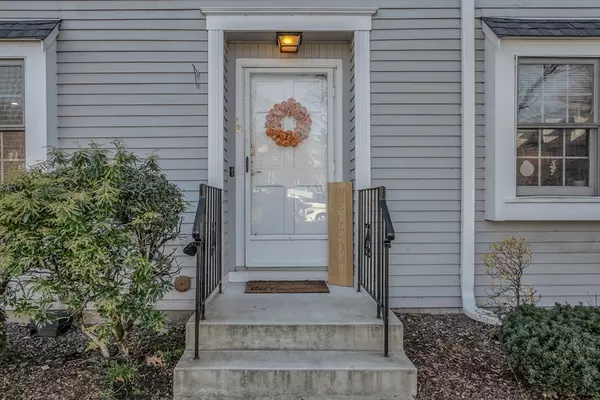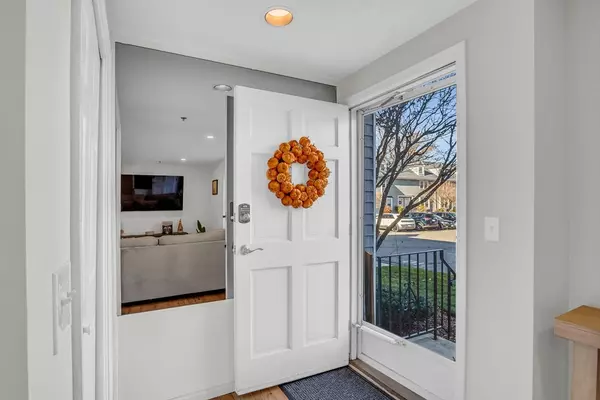161 Flower Ln #14 Dracut, MA 01826

UPDATED:
12/05/2024 08:30 AM
Key Details
Property Type Condo
Sub Type Condominium
Listing Status Pending
Purchase Type For Sale
Square Footage 1,172 sqft
Price per Sqft $358
MLS Listing ID 73315794
Bedrooms 2
Full Baths 1
Half Baths 1
HOA Fees $435/mo
Year Built 1986
Annual Tax Amount $3,207
Tax Year 2024
Property Description
Location
State MA
County Middlesex
Zoning RES
Direction Lakeview Ave. to Phineas st. to Flower Lane-1st right when you enter the community
Rooms
Basement Y
Primary Bedroom Level Second
Kitchen Dining Area, Countertops - Stone/Granite/Solid, Exterior Access, Recessed Lighting, Slider, Stainless Steel Appliances, Gas Stove
Interior
Interior Features Closet, Lighting - Overhead, Loft, Bonus Room
Heating Forced Air, Natural Gas
Cooling Central Air
Flooring Tile, Carpet, Hardwood, Flooring - Wall to Wall Carpet
Appliance Range, Dishwasher, Microwave, Refrigerator, Washer, Dryer
Laundry In Basement, Electric Dryer Hookup, Washer Hookup
Exterior
Exterior Feature Deck - Wood
Community Features Public Transportation, Shopping, Park, Walk/Jog Trails, Golf, Medical Facility, Laundromat, Bike Path, Conservation Area, Highway Access, House of Worship, Private School, Public School, T-Station
Utilities Available for Gas Range, for Gas Oven, for Electric Dryer, Washer Hookup
Roof Type Shingle
Total Parking Spaces 1
Garage No
Building
Story 2
Sewer Public Sewer
Water Public
Schools
Elementary Schools Engelsby
Middle Schools Richardson
High Schools Dracut High
Others
Pets Allowed Yes w/ Restrictions
Senior Community false
GET MORE INFORMATION




