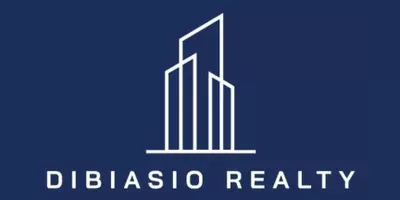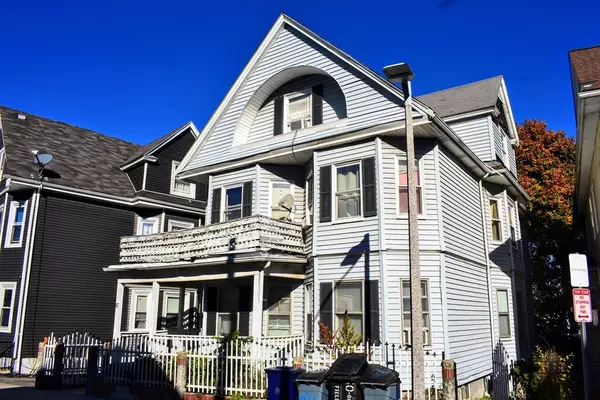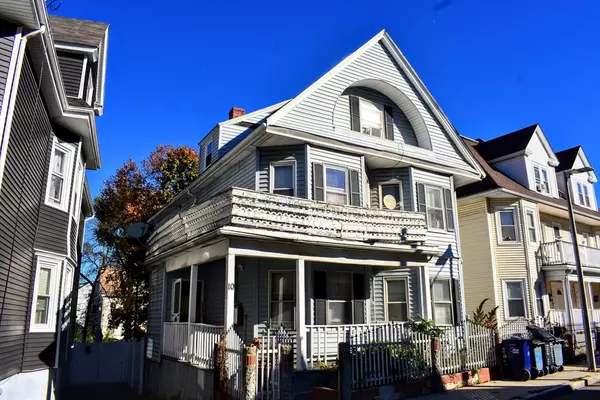10 Quincefield St Boston, MA 02125
UPDATED:
01/01/2025 08:30 AM
Key Details
Property Type Multi-Family
Sub Type 2 Family - 2 Units Up/Down
Listing Status Pending
Purchase Type For Sale
Square Footage 3,028 sqft
Price per Sqft $264
MLS Listing ID 73313492
Bedrooms 6
Full Baths 3
Year Built 1910
Annual Tax Amount $6,780
Tax Year 2024
Lot Size 3,049 Sqft
Acres 0.07
Property Description
Location
State MA
County Suffolk
Area Dorchester'S Uphams Corner
Zoning R2
Direction Quincefield is off Humphreys which is off of Dudley...East of Uphams Corner MBTA...West of Columbia
Rooms
Basement Full, Partially Finished, Interior Entry, Concrete
Interior
Interior Features Living Room, Kitchen
Flooring Varies
Appliance Range, Refrigerator
Exterior
Fence Fenced
Community Features Public Transportation, Park, Walk/Jog Trails, Golf, Medical Facility, Laundromat, Bike Path, Conservation Area, Highway Access, House of Worship, Private School, T-Station
Utilities Available for Gas Range
Roof Type Shingle
Garage No
Building
Story 3
Foundation Stone
Sewer Public Sewer
Water Public
Schools
Elementary Schools Perpetual Help
Middle Schools St.John Paul Ii
High Schools Bc High
Others
Senior Community false



