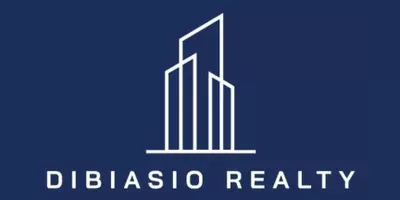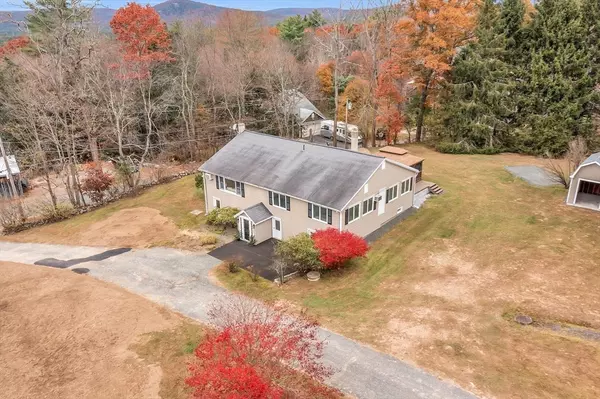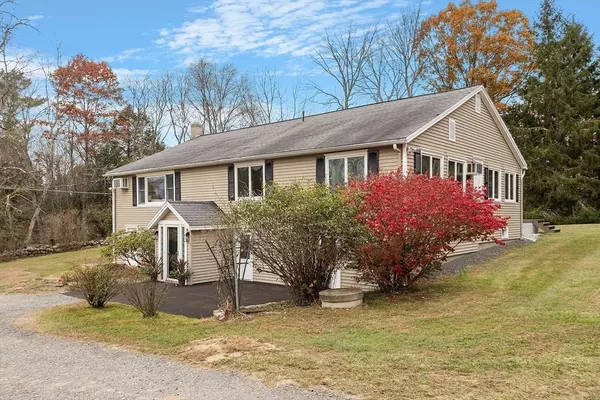1781 Old Keene Rd Athol, MA 01331
UPDATED:
11/21/2024 07:24 PM
Key Details
Property Type Single Family Home
Sub Type Single Family Residence
Listing Status Active
Purchase Type For Sale
Square Footage 1,887 sqft
Price per Sqft $222
MLS Listing ID 73308245
Style Ranch
Bedrooms 3
Full Baths 1
Half Baths 1
HOA Y/N false
Year Built 1945
Annual Tax Amount $4,619
Tax Year 2024
Lot Size 1.190 Acres
Acres 1.19
Property Description
Location
State MA
County Worcester
Zoning RC
Direction Main st> Chestnut St> Old Keene Rd
Rooms
Family Room Wood / Coal / Pellet Stove, Vaulted Ceiling(s), Flooring - Wall to Wall Carpet, Exterior Access
Basement Full, Walk-Out Access, Interior Entry, Concrete, Unfinished
Primary Bedroom Level Main, First
Dining Room Flooring - Vinyl, Window(s) - Picture, Open Floorplan, Lighting - Pendant
Kitchen Ceiling Fan(s), Vaulted Ceiling(s), Flooring - Vinyl, Kitchen Island, Country Kitchen, Exterior Access, Lighting - Pendant
Interior
Interior Features Lighting - Overhead, Closet, Entry Hall, Internet Available - Unknown
Heating Electric Baseboard, Wood Stove
Cooling Wall Unit(s)
Flooring Vinyl, Carpet, Flooring - Stone/Ceramic Tile, Flooring - Wall to Wall Carpet
Appliance Electric Water Heater, Water Heater, Oven, Microwave, Range, Refrigerator, Freezer, Washer, Dryer
Laundry Electric Dryer Hookup, Washer Hookup
Exterior
Exterior Feature Deck - Wood, Rain Gutters, Storage, Screens, Gazebo, Fruit Trees, Stone Wall
Garage Spaces 2.0
Community Features Public Transportation, Shopping, Park, Walk/Jog Trails, Stable(s), Golf, Medical Facility, Laundromat, Bike Path, Conservation Area, Highway Access, House of Worship, Public School
Utilities Available for Electric Range, for Electric Oven, for Electric Dryer, Washer Hookup, Generator Connection
Waterfront Description Beach Front,Lake/Pond,Beach Ownership(Public)
Roof Type Shingle
Total Parking Spaces 8
Garage Yes
Building
Lot Description Wooded, Cleared, Gentle Sloping
Foundation Concrete Perimeter, Block, Irregular
Sewer Private Sewer
Water Private
Architectural Style Ranch
Schools
Elementary Schools Arms
Middle Schools Arms
High Schools Aarsd
Others
Senior Community false



