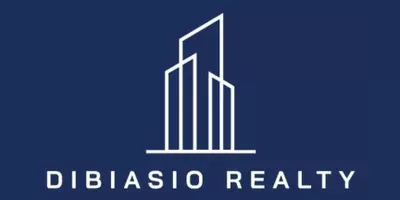38 Pine St Amherst, MA 01002

UPDATED:
12/09/2024 04:22 PM
Key Details
Property Type Single Family Home
Sub Type Single Family Residence
Listing Status Pending
Purchase Type For Sale
Square Footage 2,135 sqft
Price per Sqft $210
MLS Listing ID 73303747
Style Antique,Greek Revival
Bedrooms 3
Full Baths 2
HOA Y/N false
Year Built 1826
Annual Tax Amount $7,695
Tax Year 2024
Lot Size 0.670 Acres
Acres 0.67
Property Description
Location
State MA
County Hampshire
Area North Amherst
Zoning RN
Direction From Amherst Center: East Pleasant to Pine, house on right, closer to N Amherst intersection
Rooms
Family Room Flooring - Stone/Ceramic Tile, Flooring - Wood, Exterior Access, Sunken, Gas Stove, Lighting - Overhead
Basement Full, Crawl Space, Walk-Out Access, Dirt Floor, Concrete, Unfinished
Primary Bedroom Level Main, First
Dining Room Closet, Flooring - Wood, Lighting - Overhead
Kitchen Bathroom - Full, Closet/Cabinets - Custom Built, Flooring - Wood, Dining Area, French Doors, Kitchen Island, Cable Hookup, Country Kitchen, Deck - Exterior, Dryer Hookup - Electric, Exterior Access, Remodeled, Stainless Steel Appliances, Washer Hookup, Lighting - Overhead
Interior
Interior Features Lighting - Overhead, Walk-up Attic
Heating Central, Forced Air, Oil
Cooling Central Air
Flooring Wood, Pine, Flooring - Wood
Fireplaces Number 2
Fireplaces Type Dining Room, Kitchen
Appliance Electric Water Heater, Water Heater, Leased Water Heater, Oven, Dishwasher, Disposal, Microwave, Range, Refrigerator, Washer, Dryer
Laundry Closet/Cabinets - Custom Built, Flooring - Wood, Main Level, Deck - Exterior, Electric Dryer Hookup, Washer Hookup, First Floor
Exterior
Exterior Feature Deck, Rain Gutters, Barn/Stable, Screens
Garage Spaces 2.0
Community Features Public Transportation, Shopping, Pool, Tennis Court(s), Park, Walk/Jog Trails, Golf, Conservation Area, House of Worship, University, Sidewalks
Utilities Available for Electric Range, for Electric Dryer, Washer Hookup
View Y/N Yes
View City View(s)
Roof Type Shingle
Total Parking Spaces 4
Garage Yes
Building
Lot Description Wooded, Cleared, Level, Steep Slope
Foundation Stone, Brick/Mortar
Sewer Public Sewer
Water Public
Schools
Elementary Schools Wildwood
Middle Schools Amherst Reg Ms
High Schools Amherst Reg Hs
Others
Senior Community false
GET MORE INFORMATION




