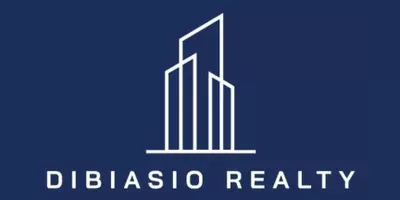22 Hunters Rd Boxford, MA 01921
UPDATED:
11/04/2024 08:05 AM
Key Details
Property Type Single Family Home
Sub Type Single Family Residence
Listing Status Pending
Purchase Type For Sale
Square Footage 3,300 sqft
Price per Sqft $390
MLS Listing ID 73301469
Style Colonial
Bedrooms 4
Full Baths 3
HOA Y/N false
Year Built 1992
Annual Tax Amount $12,972
Tax Year 2024
Lot Size 2.020 Acres
Acres 2.02
Property Description
Location
State MA
County Essex
Area East Boxford
Zoning r
Direction use GPS
Rooms
Family Room Flooring - Hardwood
Basement Full, Garage Access, Concrete
Primary Bedroom Level Second
Dining Room Flooring - Hardwood
Kitchen Skylight, Flooring - Hardwood, Wet Bar, Breakfast Bar / Nook, Cabinets - Upgraded, Open Floorplan
Interior
Interior Features Wet bar, Cabinets - Upgraded, Open Floorplan, Closet/Cabinets - Custom Built, Pantry, Cathedral Ceiling(s), Ceiling Fan(s), Great Room, Mud Room, Sun Room
Heating Forced Air, Baseboard, Natural Gas
Cooling Central Air
Flooring Tile, Hardwood, Flooring - Wood
Fireplaces Number 2
Fireplaces Type Family Room
Appliance Gas Water Heater, Range, Oven, Dishwasher, Microwave, Refrigerator, Washer, Dryer, Range Hood, Water Softener
Laundry Electric Dryer Hookup, Washer Hookup, First Floor
Exterior
Exterior Feature Patio, Pool - Inground, Rain Gutters, Professional Landscaping, Sprinkler System, Fenced Yard, Gazebo
Garage Spaces 3.0
Fence Fenced
Pool In Ground
Utilities Available for Gas Range, for Electric Oven, for Electric Dryer, Washer Hookup
Roof Type Shingle
Total Parking Spaces 4
Garage Yes
Private Pool true
Building
Lot Description Cul-De-Sac, Wooded
Foundation Concrete Perimeter
Sewer Private Sewer
Water Private
Architectural Style Colonial
Others
Senior Community false



