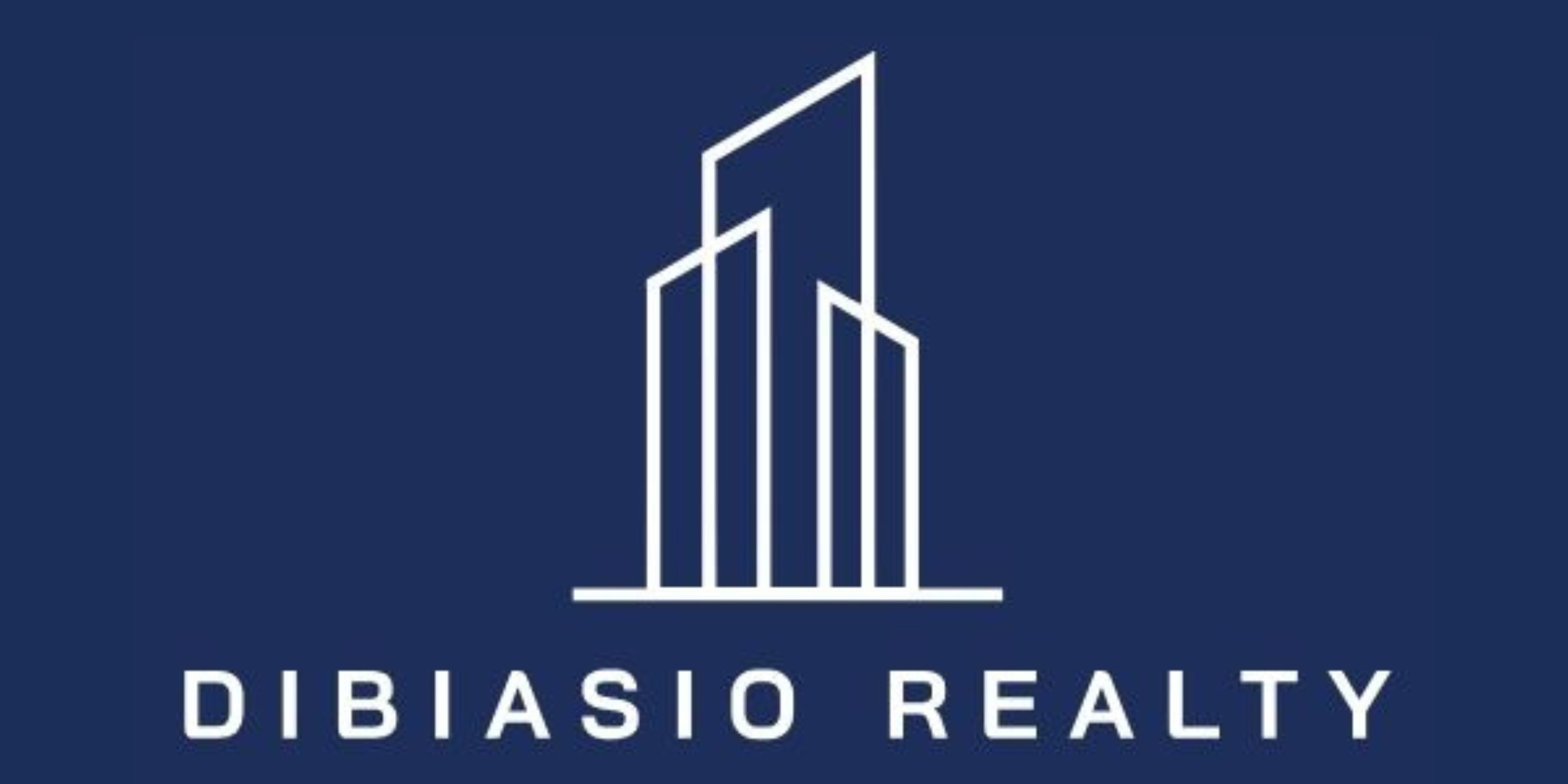

156 Britney Dr Save Request In-Person Tour Request Virtual Tour
Holden,MA 01520
Key Details
Sold Price $768,500
Property Type Single Family Home
Sub Type Single Family Residence
Listing Status Sold
Purchase Type For Sale
Square Footage 2,916 sqft
Price per Sqft $263
Subdivision Morningside Estates
MLS Listing ID 73348875
Sold Date
Style Colonial
Bedrooms 3
Full Baths 2
Half Baths 1
HOA Y/N false
Year Built 2000
Annual Tax Amount $9,512
Tax Year 2025
Lot Size 0.750 Acres
Acres 0.75
Property Sub-Type Single Family Residence
Property Description
NOW is your chance to own this 3 Bedroom/2.5 Bath home in the highly sought after MORNINGSIDE ESTATES neighborhood! The backyard is an entertainer's dream… it is a PRIVATE oasis with park-like grounds, composite deck, stone walkway, flag pole, gazebo, coi pond, mature plantings, shed/studio/playhouse and heated in-ground pool! Inside, on the first floor… eat-in kitchen with granite countertops, island and stainless steel appliances ~ raised great room with cathedral ceiling and wood burning fireplace ~ formal dining room with wainscoting and pocket door ~ living room/office ~ half bath with laundry. Upstairs… primary bedroom with walk-in closet and full bath ~ two additional bedrooms ~ full bath. The finished basement is currently being used a family room/work out area, but the options are endless! This home has it all! HURRY and you can celebrate Memorial Day with a cook-out in your AMAZING backyard!
Location
State MA
County Worcester
Zoning R20
Direction Route 31 to Greystone to Britney
Rooms
Family Room Cathedral Ceiling(s),Flooring - Wall to Wall Carpet,Lighting - Sconce,Lighting - Overhead
Basement Full,Partially Finished,Interior Entry
Primary Bedroom Level Second
Dining Room Flooring - Hardwood,Wainscoting,Pocket Door
Kitchen Flooring - Stone/Ceramic Tile,Dining Area,Pantry,Countertops - Stone/Granite/Solid,Kitchen Island,Deck - Exterior,Exterior Access,Open Floorplan,Recessed Lighting,Slider,Stainless Steel Appliances,Lighting - Pendant
Interior
Interior Features Bonus Room,Sauna/Steam/Hot Tub,Internet Available - Unknown
Heating Baseboard,Electric Baseboard,Oil
Cooling None
Flooring Tile,Carpet,Hardwood
Fireplaces Number 1
Fireplaces Type Family Room
Appliance Water Heater,Range,Dishwasher,Refrigerator
Laundry Bathroom - Half,Flooring - Stone/Ceramic Tile,Electric Dryer Hookup,Washer Hookup,First Floor
Exterior
Exterior Feature Deck - Composite,Pool - Inground,Rain Gutters,Hot Tub/Spa,Storage,Professional Landscaping,Sprinkler System,Decorative Lighting,Screens,Gazebo,Stone Wall
Garage Spaces 2.0
Pool In Ground
Community Features Shopping,Pool,Tennis Court(s),Park,Walk/Jog Trails,Stable(s),Golf,Medical Facility,Laundromat,Bike Path,Conservation Area,Highway Access,House of Worship,Private School,Public School,University
Utilities Available for Electric Range,for Electric Dryer,Washer Hookup
Roof Type Shingle
Total Parking Spaces 4
Garage Yes
Private Pool true
Building
Foundation Concrete Perimeter
Sewer Public Sewer
Water Public
Architectural Style Colonial
Schools
Elementary Schools Dawson
Middle Schools Mountview
High Schools Wrhs-Monty Tech
Others
Senior Community false